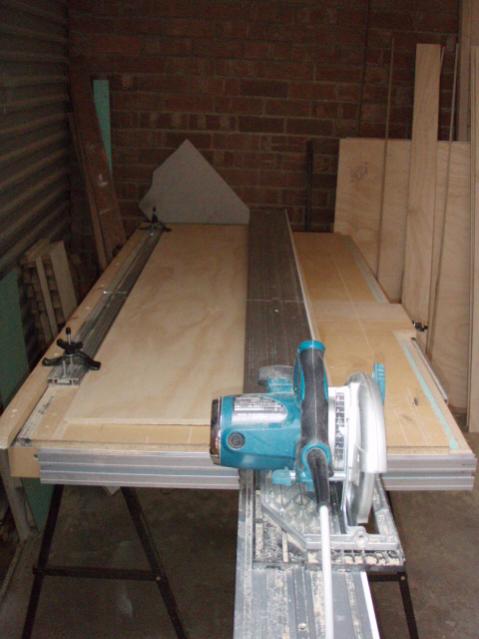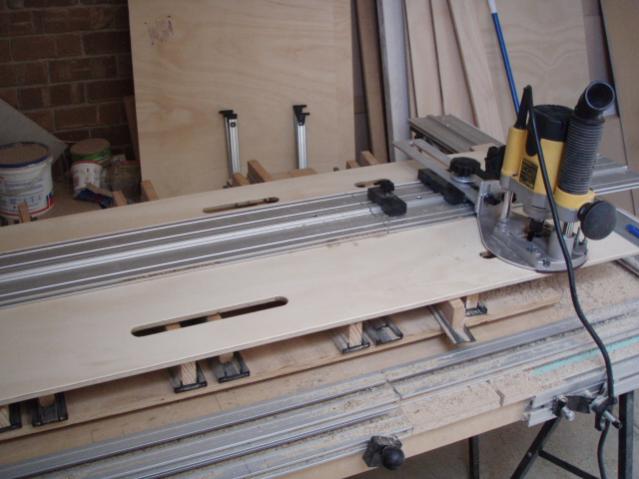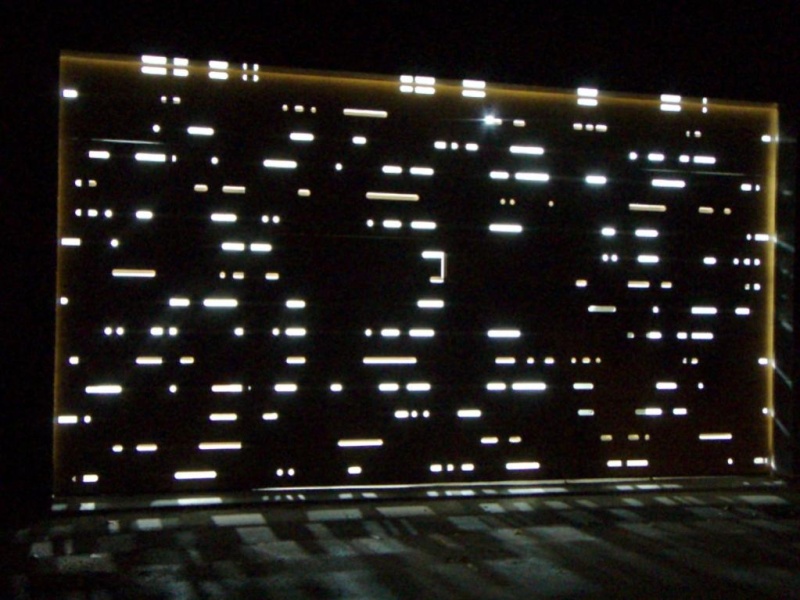Dik Harrison

Posts : 233
Join date : 2008-07-01
Age : 76
Location : Evans, GA, USA
 |  Subject: Mark Hopps - EZ Garage Door Subject: Mark Hopps - EZ Garage Door  March 20th 2009, 5:11 pm March 20th 2009, 5:11 pm | |
| This thread was originally posted on SMC by Mark Hopps. It is here with his permission. In the final stages of building a new house. It's an inner city two storey town house, built boundary to boundary. There are many made to order aspects to the house and some of them proved a little difficult for the builders to understand what we were trying to achieve, such as the panels for the garage door. So instead of having to explain the concept over and over again, I simply said I would manufacturer the panels the EZ way. The garage is a small two car garage. The door is a sectional overhead door. We wanted to introduce some wood to the exterior of the house to break-up the colours and solid block like look. The door is made up of five vertical sections, and due to the width of the opening we decided to break each section down to three horizontal sections, making 15 individual panels in total. Each 1200mm x 2400mm sheet of 9mm marine ply (Hoop Pine) was roughly broken down into 2 panels per sheet. I roughly broke down the sheets on a Smart Table using a Makita 5007MGK
on 2 x 50” Guide Rails. Each panel was the accurately dimensioned on my ever changing Power Bench. Once the panels were dimensioned, my wife marked out the design which is based upon the old data punch cards. Then using the Guide Rails, SRK and Dewalt 621, I routed out all the "punch card" slots with a 25mm bit. For the very centre panel I routed out our street number 3. This was all done on a Smart Table. After routing the slots, my wife rounded over all the edges with a laminate trimmer. The panels were given a light sanding then sealed with a two part epoxy normally used on wooden boats and then a UV protecting top coat. For a guy who is a pencil pusher by day, I'm extremely happy with the results. It was so easy to cut repeatable sized panels and to rout parallel slots. The photos of the door at night don't do it justice, it looks quite spectacular. My only disappointment is that I didn't allow for the sub-frame, which prevents the light shining through properly in the number 3. I'll embed some LED's into coloured epoxy and cut to fit the 3. I'll run the LED's off a battery with a day-light sensor, so it comes on at night. Above the garage is a large balcony and for privacy we will use the same design. I'll soon post some pictures of the complete project. Once the screening is finished, I'll start on the walk-in closet, which will be another "odd" design. CheersMark





Dino Makropoulos Posted:
Mark, Simply Awezome.  I was wandering all this time about the ez shipments to a Technical University in AU.    I like to say that your out of the box imagination captures the ez essence. Thanks for posting the pictures. You made my day today...  THANKS. THANKS.
Peter Pedisich Posted:Mark, That is simply the most creative and interesting garage door I've ever seen. It's good to see such an original design, not much of that near me. My only concern is insects  ...and I imagine the bugs you've got there are scarier than I've got in New York! Thanks very much for sharing. Pete Dino Makropoulos Posted:Mark, Please post more pictures of your house. Please...  James Ashburn Posted: James Ashburn Posted:I love it! Is there a coded message in the punch cards? James Patrick Anderson Posted:That is brilliant mate | |
|
